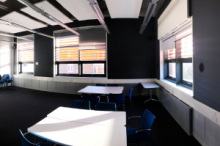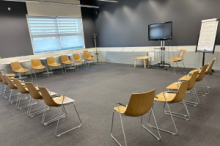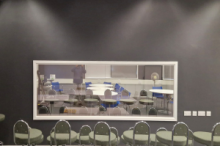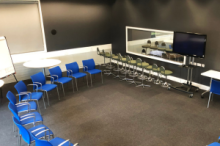
Piaget Suite
Piaget Suite is a large, dark painted, high ceilinged, carpeted room with an acoustic dividing wall.
Piaget 1 has a 3m observation window into the adjacent Control Room (good for product development marketing) or training that involves discrete viewing. Piaget 2 is often set in a chair circle for First Aid training. The opened up larger suite is good for away days, or other training requiring flexibility and plenty of space to move around.
The floor has been used as a Film Base with Piaget split for wardrobe/make-up and two extra rooms for production. The link to the Control Room room means it can be used for recording, and there is also a further meeting room on this floor.




Piaget Suite
Room configuration
Piaget Suite
Dimensions
17.5m x 6.75m
Capacity (standard layout)
50
Price (half day)
£675.00
Price (full day)
£1040.00
Piaget 1
Room configuration
Piaget 1
Dimensions
8.75m x 6.75m
Capacity (standard layout)
24
Price (half day)
£410.00
Price (full day)
£610.00
Piaget 2
Room configuration
Piaget 2
Dimensions
8.75m x 6.75m
Capacity (standard layout)
24
Price (half day)
£410.00
Price (full day)
£610.00
